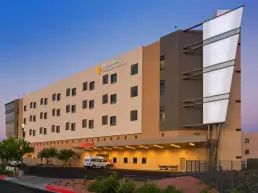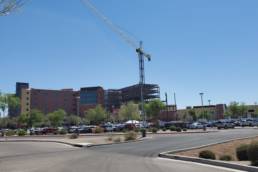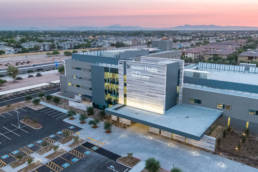
Chandler Regional MC Tower C
Located onsite while under construction, coordinating and designing side by side with the general contractor, Architect, Owner and Specialty contractors. Project included intimate prefabrication designed with preassembled shower enclosures, headwall assemblies, and overhead drop in racks.
TypeThe construction scope included intense site preparations, 96 patient beds, 6 operating rooms, 4 trauma rooms, X-ray, CT, 3000A SES, 2 500KW Generators, Central Plant upgrade – 3, 500KW generators, and 3000A SES. LocationChandler, ArizonaDateAugust 2014
Share



